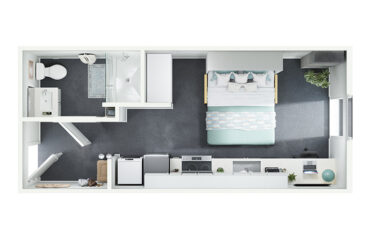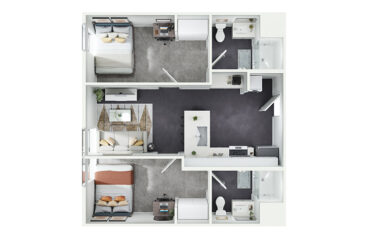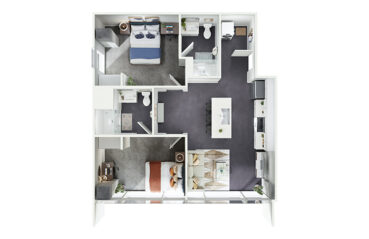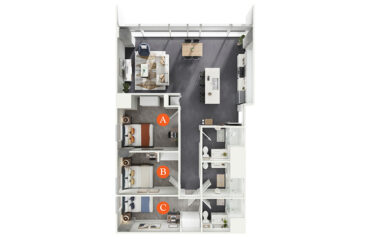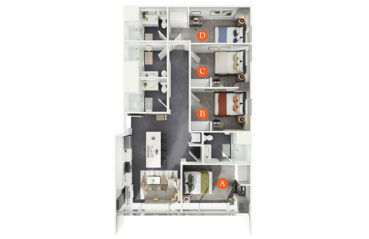At ANOVA Central Station, we believe that your home should be a reflection of your style and tastes. With this belief in mind, we developed thoughtfully curated floor plans that will perfectly suit your needs. From cozy studios and one-bedroom havens to efficiently designed co-living units, our Phoenix, AZ, apartments are specially designed for the utmost comfort and convenience.
